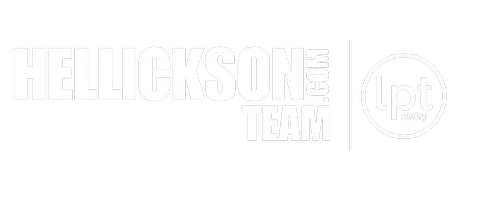Bought with The Excell Group, Inc.
For more information regarding the value of a property, please contact us for a free consultation.
25218 178th ST SE Monroe, WA 98272
Want to know what your home might be worth? Contact us for a FREE valuation!

Our team is ready to help you sell your home for the highest possible price ASAP
Key Details
Sold Price $815,000
Property Type Single Family Home
Sub Type Single Family Residence
Listing Status Sold
Purchase Type For Sale
Square Footage 2,028 sqft
Price per Sqft $401
Subdivision Ben Howard
MLS Listing ID 2370404
Sold Date 06/09/25
Style 18 - 2 Stories w/Bsmnt
Bedrooms 3
Full Baths 1
HOA Fees $105/ann
Year Built 1992
Annual Tax Amount $5,322
Lot Size 4.910 Acres
Property Sub-Type Single Family Residence
Property Description
Phenomenal. Watch soaring eagles and staggering clear mountain and cross valley views from the wrap around deck at this modern PNW home. Custom designed by an architect for his personal residence. Stated and beaming with cedar, oak, and pine with vaulted ceilings, bright custom windows, skylights and a catwalk! Claim your own framed backdrop of Mt. Pilchuck and Liberty Mountain. Access this secluded home by crossing through a picturesque private 40 acre equestrian facility. Explore nature right outside your backdoor. High speed internet. New washer and dryer. Finished basement is a beautiful flex space with plumbing in place for additional bath. Pre inspected. Once in a lifetime opportunity.
Location
State WA
County Snohomish
Area 610 - Southeast Snohomish
Rooms
Basement Daylight, Finished
Main Level Bedrooms 1
Interior
Interior Features Ceiling Fan(s), Double Pane/Storm Window, Dining Room, Fireplace, Loft, Skylight(s), Water Heater
Flooring Hardwood, Vinyl Plank, Carpet
Fireplaces Number 1
Fireplaces Type Wood Burning
Fireplace true
Appliance Dishwasher(s), Disposal, Dryer(s), Refrigerator(s), Stove(s)/Range(s), Washer(s)
Exterior
Exterior Feature Wood, Wood Products
Community Features CCRs
Amenities Available Deck, Dog Run, Fenced-Partially, Gated Entry, High Speed Internet, Outbuildings, Propane, RV Parking
View Y/N Yes
View Mountain(s), Territorial
Roof Type Composition
Building
Lot Description Dead End Street, Dirt Road, Secluded
Story Two
Sewer Septic Tank
Water Private, See Remarks
New Construction No
Schools
Elementary Schools Buyer To Verify
Middle Schools Buyer To Verify
High Schools Monroe High
School District Monroe
Others
Senior Community No
Acceptable Financing Cash Out, Conventional, FHA, VA Loan
Listing Terms Cash Out, Conventional, FHA, VA Loan
Read Less

"Three Trees" icon indicates a listing provided courtesy of NWMLS.

