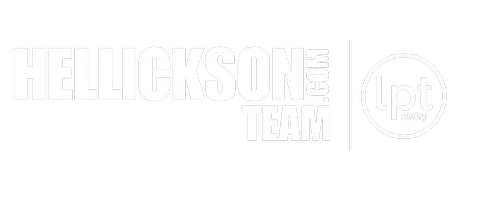Bought with eXp Realty
For more information regarding the value of a property, please contact us for a free consultation.
21211 83rd ST E Bonney Lake, WA 98391
Want to know what your home might be worth? Contact us for a FREE valuation!

Our team is ready to help you sell your home for the highest possible price ASAP
Key Details
Sold Price $599,000
Property Type Single Family Home
Sub Type Single Family Residence
Listing Status Sold
Purchase Type For Sale
Square Footage 1,994 sqft
Price per Sqft $300
Subdivision Springhaven
MLS Listing ID 2341651
Sold Date 04/16/25
Style 12 - 2 Story
Bedrooms 4
Full Baths 2
Half Baths 1
HOA Fees $20/ann
Year Built 2002
Annual Tax Amount $4,783
Lot Size 7,046 Sqft
Property Sub-Type Single Family Residence
Property Description
Beautifully maintained 4 bedroom 2.5 bath home situated in a cul-de-sac in the desirable neighborhood of Springhaven. This home features a large updated dine-in kitchen with premium granite, a newer roof, updated flooring, A/C and new exterior paint, ensuring peace of mind in the future! Large primary bedroom with attached bathroom and walk in closet. Room for everyone with three additional bedrooms and a separate full bath upstairs. Enjoy a private backyard featuring a large paver patio with firepit, perfect for entertaining! Home backs to a greenbelt offering tons of privacy. Great location with a community park and close proximity to Lake Tapps. This home has everything you're looking for at a price you can afford!
Location
State WA
County Pierce
Area 109 - Lake Tapps/Bonney Lake
Rooms
Basement None
Interior
Interior Features Bath Off Primary, Double Pane/Storm Window, Dining Room, Fireplace, Security System
Flooring Laminate, Vinyl, Carpet
Fireplaces Number 1
Fireplaces Type Gas
Fireplace true
Appliance Dishwasher(s), Disposal, Dryer(s), Microwave(s), Refrigerator(s), Stove(s)/Range(s), Washer(s)
Exterior
Exterior Feature Wood, Wood Products
Garage Spaces 2.0
Community Features CCRs, Playground
Amenities Available Cable TV, Fenced-Fully, Gas Available, High Speed Internet, Outbuildings, Patio
View Y/N Yes
View Pond, Territorial
Roof Type Composition
Garage Yes
Building
Lot Description Cul-De-Sac, Curbs, Dead End Street, Paved, Sidewalk
Story Two
Sewer Sewer Connected
Water Public
New Construction No
Schools
Elementary Schools Buyer To Verify
Middle Schools Buyer To Verify
High Schools White River High
School District White River
Others
Senior Community No
Acceptable Financing Cash Out, Conventional, FHA, VA Loan
Listing Terms Cash Out, Conventional, FHA, VA Loan
Read Less

"Three Trees" icon indicates a listing provided courtesy of NWMLS.

