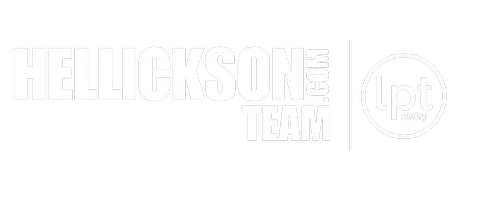Bought with Skyline Properties, Inc.
For more information regarding the value of a property, please contact us for a free consultation.
16629 SE 235th ST Kent, WA 98042
Want to know what your home might be worth? Contact us for a FREE valuation!

Our team is ready to help you sell your home for the highest possible price ASAP
Key Details
Sold Price $664,000
Property Type Single Family Home
Sub Type Residential
Listing Status Sold
Purchase Type For Sale
Square Footage 2,060 sqft
Price per Sqft $322
Subdivision East Hill
MLS Listing ID 2183542
Sold Date 04/02/24
Style 11 - 1 1/2 Story
Bedrooms 3
Full Baths 1
Year Built 1967
Annual Tax Amount $8,014
Lot Size 0.807 Acres
Property Sub-Type Residential
Property Description
A unique double A-frame home sits on a .81 acre lot with RV parking & a greenhouse for the gardener. Inside you'll find a galley kitchen with eating bar & office space in the center of the home. Two bedrooms, full bath (& what was originally a sauna, now a closet) on the main floor bedroom wing. Up the steps is an open loft style bedroom, 3/4 bath and another space that could be a 4th bedroom or hangout area - use your imagination. On the other end of the home is the living room, dining room, & another loft area. Soaring ceilings & fireplace with wood burning insert graces the living room with sliders to the deck. Hardwood floors from entry thru kitchen and dining room. Heat pump/AC, wired for generator, new drain field & new roof too!
Location
State WA
County King
Area 330 - Kent
Rooms
Basement None
Main Level Bedrooms 2
Interior
Interior Features Bamboo/Cork, Hardwood, Wall to Wall Carpet, Ceiling Fan(s), Double Pane/Storm Window, Dining Room, Loft, Skylight(s), Wired for Generator, Fireplace
Flooring Bamboo/Cork, Hardwood, Vinyl, Carpet
Fireplaces Number 1
Fireplaces Type Wood Burning
Fireplace true
Appliance Dishwasher_, Double Oven, Dryer, Refrigerator_, StoveRange_, Washer
Exterior
Exterior Feature Wood
Amenities Available Deck, RV Parking
View Y/N Yes
View Territorial
Roof Type Composition
Building
Lot Description Dead End Street, Paved
Story OneAndOneHalf
Sewer Septic Tank
Water Public
Architectural Style A-Frame
New Construction No
Schools
Elementary Schools Crestwood Elem
Middle Schools Mattson Middle
High Schools Kentwood High
School District Kent
Others
Senior Community No
Acceptable Financing Cash Out, Conventional
Listing Terms Cash Out, Conventional
Read Less

"Three Trees" icon indicates a listing provided courtesy of NWMLS.

