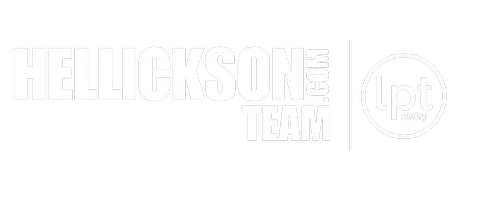Bought with eXp Realty
For more information regarding the value of a property, please contact us for a free consultation.
17606 72nd AVE E Puyallup, WA 98375
Want to know what your home might be worth? Contact us for a FREE valuation!

Our team is ready to help you sell your home for the highest possible price ASAP
Key Details
Sold Price $501,000
Property Type Single Family Home
Sub Type Residential
Listing Status Sold
Purchase Type For Sale
Square Footage 1,717 sqft
Price per Sqft $291
Subdivision South Hill
MLS Listing ID 2189147
Sold Date 02/23/24
Style 12 - 2 Story
Bedrooms 3
Full Baths 2
Half Baths 1
HOA Fees $41/ann
Year Built 2005
Annual Tax Amount $4,639
Lot Size 3,003 Sqft
Property Sub-Type Residential
Property Description
Beautifully updated home in Puyallup's South Hill awaits! This meticulously refreshed retreat brings a welcoming appeal with purposeful details suited for your everyday enjoyment. Bright living spaces are doused in sunlight and an open floorplan accommodates your entertainment desires. Thoughtful archways help define main living spaces while bringing a sense of character into the modern build. In the kitchen a white backdrop offers a fresh slate for chef creations and the casual living space is perfect for hosting the next big game. Upstairs three bedrooms include a generously sized primary suite, complete with large ensuite bathroom serving as your at-home spa. Centrally located with a plethora of shopping and parks nearby for convenience.
Location
State WA
County Pierce
Area 89 - Graham/Frederickson
Rooms
Basement None
Interior
Interior Features Wall to Wall Carpet, Bath Off Primary, Double Pane/Storm Window, Water Heater
Flooring Vinyl Plank, Carpet
Fireplace false
Appliance Dishwasher_, Dryer, Microwave_, StoveRange_, Washer
Exterior
Exterior Feature Wood
Garage Spaces 2.0
Community Features Playground
Amenities Available Cable TV, Fenced-Fully, Gas Available, High Speed Internet
View Y/N Yes
View Territorial
Roof Type Composition
Garage Yes
Building
Lot Description Curbs, Paved
Story Two
Sewer Sewer Connected
Water Public
Architectural Style Traditional
New Construction No
Schools
Elementary Schools Centennial Elem
Middle Schools Cedarcrest Jnr High
High Schools Spanaway Lake High
School District Bethel
Others
Senior Community No
Acceptable Financing Cash Out, Conventional, FHA, VA Loan
Listing Terms Cash Out, Conventional, FHA, VA Loan
Read Less

"Three Trees" icon indicates a listing provided courtesy of NWMLS.

