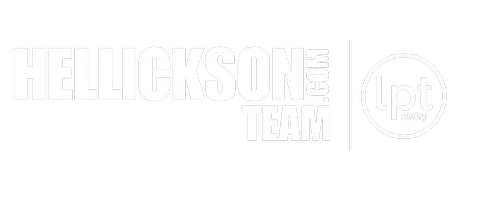Bought with eXp Realty
For more information regarding the value of a property, please contact us for a free consultation.
24115 184th AVE SE Covington, WA 98042
Want to know what your home might be worth? Contact us for a FREE valuation!

Our team is ready to help you sell your home for the highest possible price ASAP
Key Details
Sold Price $852,000
Property Type Single Family Home
Sub Type Residential
Listing Status Sold
Purchase Type For Sale
Square Footage 2,333 sqft
Price per Sqft $365
Subdivision Covington
MLS Listing ID 1884542
Sold Date 03/09/22
Style 12 - 2 Story
Bedrooms 4
Full Baths 2
Half Baths 1
HOA Fees $28/mo
Year Built 2017
Annual Tax Amount $5,378
Lot Size 5,338 Sqft
Property Sub-Type Residential
Property Description
Positioned within reach of the region's best parks and amenities, this newer construction Rainier Vista home offers seamless indoor/outdoor living. Daylight pours across gleaming hardwoods on the main floor with cozy carpet in the living area. Chef's kitchen is truly suited to entertain with stainless appliances, gas range, slab granite counters and tile backsplash. Designer pendant lighting showcases an expansive island with seating for four. Anchored by a gas fireplace with built-in cabinets and desk, the living room invites entertainment. Sliding glass doors open to a covered patio with gas fireplace for year-round fun. Backyard offers separated garden area. Enjoy nearby aquatic center, 29-acre Covington Park and quick access to Hwy 18.
Location
State WA
County King
Area 330 - Kent
Interior
Flooring Laminate, Vinyl, Carpet
Fireplaces Number 2
Fireplace true
Appliance Dishwasher_, Dryer, GarbageDisposal_, Microwave_, Refrigerator_, StoveRange_, Washer
Exterior
Exterior Feature Cement/Concrete, Stone
Garage Spaces 2.0
Community Features CCRs
Utilities Available Cable Connected, High Speed Internet, Natural Gas Available, Sewer Connected, Electric, Natural Gas Connected
Amenities Available Cable TV, Fenced-Fully, Gas Available, High Speed Internet, Patio
View Y/N Yes
View Mountain(s), Territorial
Roof Type Composition
Garage Yes
Building
Lot Description Curbs, Paved, Sidewalk
Story Two
Sewer Sewer Connected
Water Public
New Construction No
Schools
Elementary Schools Crestwood Elem
Middle Schools Mattson Middle
High Schools Kentlake High
School District Kent
Others
Senior Community No
Acceptable Financing Cash Out, Conventional, FHA, VA Loan
Listing Terms Cash Out, Conventional, FHA, VA Loan
Read Less

"Three Trees" icon indicates a listing provided courtesy of NWMLS.

