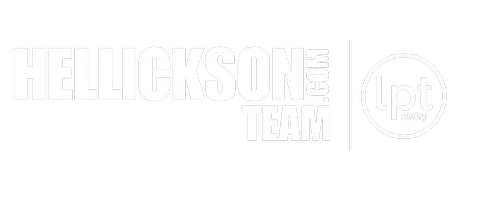Bought with Jason Mitchell Real Estate WA
For more information regarding the value of a property, please contact us for a free consultation.
5855 245th PL NE Redmond, WA 98053
Want to know what your home might be worth? Contact us for a FREE valuation!

Our team is ready to help you sell your home for the highest possible price ASAP
Key Details
Sold Price $4,500,000
Property Type Single Family Home
Sub Type Residential
Listing Status Sold
Purchase Type For Sale
Square Footage 6,940 sqft
Price per Sqft $648
Subdivision Redmond
MLS Listing ID 1883185
Sold Date 03/07/22
Style 12 - 2 Story
Bedrooms 5
Full Baths 2
Half Baths 1
HOA Fees $167/mo
Year Built 2017
Annual Tax Amount $23,711
Lot Size 2.320 Acres
Property Sub-Type Residential
Property Description
Union Hill stunning home on over 2 acres. Highly desired Lake Washington school dist. Main floor Great rm and kitchen w/sub zero fridge & 6 burner gas stove, master & bath, den, powder rm, mud rm, laundry rm, 4 car garage, built in vacuum,nano doors to covered patio. 2nd floor has MIL Suite 1 bd ,walk in closet, laundry room, sep entrances, full kitchen & 3/4 bath. Bonus rm & 3 add'l bedrooms & full bath. Downstairs rec rm, temp control wine rm, bonus & theater & golf simulator rms. 3/4 bath.2 hot water tanks & HUGE storage rm. Kitchen has micro, dishwasher, kegerator, full fridge. Backyard-batting cages, turf field, built in gas fireplace & grill, mini fridge, built in heaters, recessed lighting, TV hook up. Amazing yard for entertaining!
Location
State WA
County King
Area 550 - Redmond/Carnation
Rooms
Basement Finished
Main Level Bedrooms 5
Interior
Interior Features Heat Pump, Hot Water Recirc Pump, Laminate Hardwood, Laminate Tile, Wall to Wall Carpet, Second Kitchen, Bath Off Primary, Built-In Vacuum, Hot Tub/Spa, Vaulted Ceiling(s), Walk-In Closet(s), Walk-In Pantry, Wine Cellar, FirePlace, Water Heater
Flooring Laminate, Vinyl Plank, Carpet
Fireplaces Number 2
Fireplace true
Appliance Dishwasher_, Double Oven, Dryer, GarbageDisposal_, Microwave_, Refrigerator_, SeeRemarks_, StoveRange_, Washer
Exterior
Exterior Feature Cement Planked
Garage Spaces 4.0
Community Features CCRs, Trail(s)
Utilities Available Cable Connected, High Speed Internet, Septic System, Electric, Natural Gas Connected
Amenities Available Cable TV, High Speed Internet, Hot Tub/Spa, Patio
View Y/N No
Roof Type Cedar Shake
Garage Yes
Building
Lot Description Cul-De-Sac, Dead End Street
Story Two
Sewer Septic Tank
Water Public
New Construction No
Schools
Elementary Schools Alcott Elem
Middle Schools Evergreen Middle
High Schools Eastlake High
School District Lake Washington
Others
Senior Community No
Acceptable Financing Cash Out, Conventional
Listing Terms Cash Out, Conventional
Read Less

"Three Trees" icon indicates a listing provided courtesy of NWMLS.

