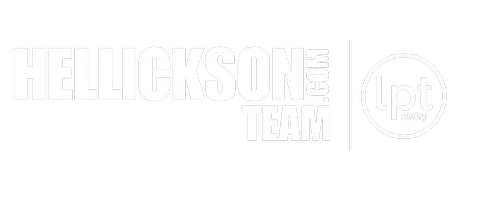Bought with eXp Realty
For more information regarding the value of a property, please contact us for a free consultation.
4560 SE Colockum View DR East Wenatchee, WA 98802
Want to know what your home might be worth? Contact us for a FREE valuation!

Our team is ready to help you sell your home for the highest possible price ASAP
Key Details
Sold Price $765,000
Property Type Single Family Home
Sub Type Residential
Listing Status Sold
Purchase Type For Sale
Square Footage 2,302 sqft
Price per Sqft $332
Subdivision East Wenatchee
MLS Listing ID 1853271
Sold Date 03/03/22
Style 12 - 2 Story
Bedrooms 4
Full Baths 2
Half Baths 1
Construction Status Completed
Year Built 2021
Annual Tax Amount $4,134
Lot Size 2.049 Acres
Property Sub-Type Residential
Property Description
Another beautiful custom home brought to you by KTS Development LLC, Located in Colockum View Estates. This 2-story home with amazing views, welcomes you with light and bright living spaces throughout the entire house. The open concept kitchen offers granite counter-tops with stainless steel appliances and soft close cabinets. This home features an office/bonus space, half bathroom, kitchen and living space on the main floor. Upstairs you will find a luxurious master suite, along with 3 additional bedrooms, full bathroom and laundry room all on 2.05 acres. Home is under construction and is estimated to be complete the end of November. Pictures are of like kind house. Taxes TBD
Location
State WA
County Douglas
Area 970 - East Wenatchee
Rooms
Basement None
Interior
Interior Features Central A/C, Heat Pump, Ceramic Tile, Wall to Wall Carpet, Bath Off Primary, Ceiling Fan(s), Dining Room, Triple Pane Windows, Walk-In Closet(s), Walk-In Pantry, FirePlace, Water Heater
Flooring Ceramic Tile, Vinyl Plank, Carpet
Fireplaces Number 1
Fireplace true
Appliance Dishwasher_, GarbageDisposal_, Microwave_, Refrigerator_, StoveRange_
Exterior
Exterior Feature Wood Products
Garage Spaces 3.0
Community Features CCRs
Utilities Available Septic System, Electric, Common Area Maintenance, Road Maintenance, Snow Removal
Amenities Available Irrigation, Patio, RV Parking
View Y/N Yes
View Mountain(s), River, Territorial
Roof Type Composition
Garage Yes
Building
Lot Description Dead End Street, Paved, Value In Land
Story Two
Builder Name KTS Development
Sewer Septic Tank
Water Community
Architectural Style Craftsman
New Construction Yes
Construction Status Completed
Schools
Elementary Schools Buyer To Verify
Middle Schools Buyer To Verify
High Schools Buyer To Verify
School District Eastmont
Others
Senior Community No
Acceptable Financing Cash Out, Conventional
Listing Terms Cash Out, Conventional
Read Less

"Three Trees" icon indicates a listing provided courtesy of NWMLS.

