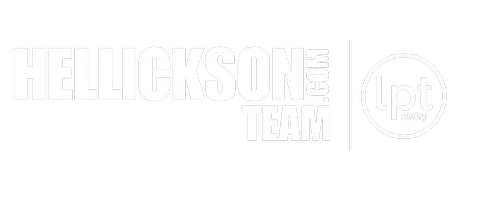Bought with Windermere Real Estate/East
For more information regarding the value of a property, please contact us for a free consultation.
26501 203rd AVE SE Covington, WA 98042
Want to know what your home might be worth? Contact us for a FREE valuation!

Our team is ready to help you sell your home for the highest possible price ASAP
Key Details
Sold Price $1,190,000
Property Type Single Family Home
Sub Type Residential
Listing Status Sold
Purchase Type For Sale
Square Footage 3,160 sqft
Price per Sqft $376
Subdivision Covington
MLS Listing ID 1882355
Sold Date 03/01/22
Style 12 - 2 Story
Bedrooms 5
Full Baths 2
Year Built 2016
Annual Tax Amount $8,253
Lot Size 0.275 Acres
Property Sub-Type Residential
Property Description
Stunning craftsman home situated on a large corner lot awaits! Grand 10' ceilings, open rail staircase & sprawling engineered hardwoods greet you upon entry. Gorgeous waterfall quartz kitchen island, full height subway tile backsplash, gas range, new Wifi dishwasher & walk in pantry are sure to please. Perfectly appointed 3160 sq ft home offers 4 bedrooms with main floor den/bedroom with 3/4 bath, plus oversized bonus room offer ample space. Spacious primary suite with a 5 piece bath feature heated floors and large walk in closet. Cozy up next to the fire under your covered patio; 11,983 sq ft lot offering privacy trees, fruit trees and irrigation, perfect for entertaining! You'll fall in love with the finishes this "Smart" home features!
Location
State WA
County King
Area 320 - Black Diamond/Maple Valley
Rooms
Basement None
Main Level Bedrooms 1
Interior
Flooring Ceramic Tile, Engineered Hardwood, Carpet
Fireplaces Number 2
Fireplace true
Appliance Dishwasher_, GarbageDisposal_, Refrigerator_, StoveRange_
Exterior
Exterior Feature Cement/Concrete
Garage Spaces 3.0
Utilities Available Cable Connected, High Speed Internet, Natural Gas Available, Sewer Connected, Electric, Natural Gas Connected
Amenities Available Cable TV, Fenced-Partially, Gas Available, High Speed Internet, Irrigation, Patio, RV Parking, Sprinkler System
View Y/N Yes
View Territorial
Roof Type Composition
Garage Yes
Building
Lot Description Curbs, Paved, Sidewalk
Story Two
Sewer Sewer Connected
Water Public
New Construction No
Schools
Elementary Schools Jenkins Creek Elem
Middle Schools Cedar Heights Jnr Hi
High Schools Kentlake High
School District Kent
Others
Senior Community No
Acceptable Financing Cash Out, Conventional, FHA, VA Loan
Listing Terms Cash Out, Conventional, FHA, VA Loan
Read Less

"Three Trees" icon indicates a listing provided courtesy of NWMLS.

