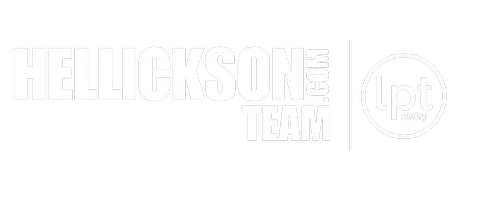Bought with AgencyOne
For more information regarding the value of a property, please contact us for a free consultation.
18549 SE 246th PL Covington, WA 98042
Want to know what your home might be worth? Contact us for a FREE valuation!

Our team is ready to help you sell your home for the highest possible price ASAP
Key Details
Sold Price $606,000
Property Type Single Family Home
Sub Type Residential
Listing Status Sold
Purchase Type For Sale
Square Footage 1,760 sqft
Price per Sqft $344
Subdivision Covington
MLS Listing ID 1879449
Sold Date 02/25/22
Style 11 - 1 1/2 Story
Bedrooms 3
Full Baths 1
Year Built 1968
Annual Tax Amount $4,366
Lot Size 0.267 Acres
Property Sub-Type Residential
Property Description
Welcome Home to this fantastic 3 bed/1.75 bath home! When entering into this charmer you are greeted by the inviting Livingroom with a brick surround wood burning fireplace that includes a hearth! Separate dining area that looks into the kitchen featuring tons of storage and beautiful natural light through the large windows looking out to the backyard. Upstairs you will find the entire floor is the primary bedroom with its own bathroom, walk-in-closet & balcony! Family room is spacious with sliding doors to the backyard. Raised concrete back patio and very large fully fenced backyard offers many possibilities for entertaining friends! Conveniently located near Covington and Maple Valley for shopping & dining.
Location
State WA
County King
Area 330 - Kent
Rooms
Basement None
Main Level Bedrooms 2
Interior
Interior Features Forced Air, Wall to Wall Carpet, Bath Off Primary, Ceiling Fan(s), Dining Room, Walk-In Pantry, FirePlace
Flooring Vinyl, Carpet
Fireplaces Number 1
Fireplace true
Appliance Dishwasher_, Dryer, Refrigerator_, StoveRange_, Washer
Exterior
Exterior Feature Wood
Garage Spaces 2.0
Utilities Available Cable Connected, High Speed Internet, Natural Gas Available, Septic System, Natural Gas Connected
Amenities Available Cable TV, Deck, Fenced-Fully, Gas Available, High Speed Internet, Outbuildings, Patio
View Y/N Yes
View Territorial
Roof Type Composition
Garage Yes
Building
Lot Description Curbs, Paved
Story OneAndOneHalf
Sewer Septic Tank
Water Public
Architectural Style Traditional
New Construction No
Schools
Elementary Schools Crestwood Elem
Middle Schools Mattson Middle
High Schools Kentlake High
School District Kent
Others
Senior Community No
Acceptable Financing Cash Out, Conventional, VA Loan
Listing Terms Cash Out, Conventional, VA Loan
Read Less

"Three Trees" icon indicates a listing provided courtesy of NWMLS.

