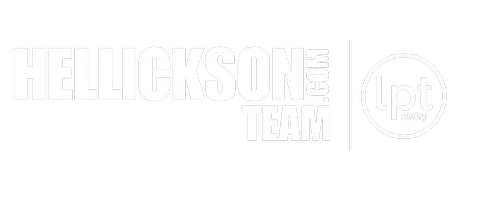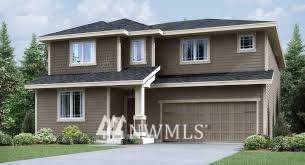Bought with Marketplace Sotheby's Intl Rty
For more information regarding the value of a property, please contact us for a free consultation.
26810 199th (Lot 6) AVE SE Covington, WA 98042
Want to know what your home might be worth? Contact us for a FREE valuation!

Our team is ready to help you sell your home for the highest possible price ASAP
Key Details
Sold Price $811,950
Property Type Single Family Home
Sub Type Residential
Listing Status Sold
Purchase Type For Sale
Square Footage 3,017 sqft
Price per Sqft $269
Subdivision Covington
MLS Listing ID 1828582
Sold Date 01/20/22
Style 12 - 2 Story
Bedrooms 4
Full Baths 2
Construction Status Presale
HOA Fees $51/mo
Year Built 2021
Lot Size 5,500 Sqft
Property Sub-Type Residential
Property Description
January Move In! The Carnation plan at Alpine Glen in Covington boasts a beautiful kitchen & great room design w/soaring ceiling. Formal dining room, butler's pantry, plus walk-in pantry. Main floor BR/BA. Gorgeous laminate flooring, Quartz counters, stainless appliances with 5 burner gas cooking. French door refrigerator included. Rooms are spacious and the master suite is inviting with walk-in closet & nicely appointed bath. Everything is included. Blinds, screens, garage door opener, ring alarm system, fencing and landscaping!!
Location
State WA
County King
Area 320 - Black Diamond/Maple Valley
Rooms
Basement None
Main Level Bedrooms 1
Interior
Flooring Ceramic Tile, Laminate, Vinyl, Carpet
Fireplaces Number 1
Fireplace true
Appliance Dishwasher_, Double Oven, GarbageDisposal_, Microwave_, Refrigerator_, StoveRange_
Exterior
Exterior Feature Cement Planked
Garage Spaces 2.0
Community Features CCRs
Utilities Available Cable Connected, High Speed Internet, Sewer Connected, Electric
Amenities Available Cable TV, Fenced-Fully, High Speed Internet, Patio
View Y/N No
Roof Type Composition
Garage Yes
Building
Lot Description Curbs, Paved, Sidewalk
Story Two
Builder Name Lennar
Sewer Sewer Connected
Water Public
Architectural Style Northwest Contemporary
New Construction Yes
Construction Status Presale
Schools
Elementary Schools Buyer To Verify
Middle Schools Cedar Heights Jnr Hi
High Schools Kentlake High
School District Kent
Others
Senior Community No
Acceptable Financing Cash Out, Conventional, FHA, VA Loan
Listing Terms Cash Out, Conventional, FHA, VA Loan
Read Less

"Three Trees" icon indicates a listing provided courtesy of NWMLS.

