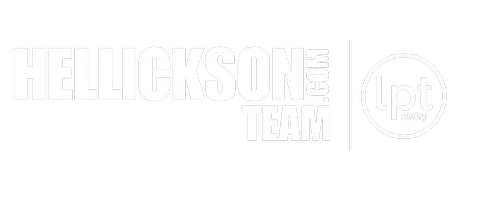Bought with AgencyOne
For more information regarding the value of a property, please contact us for a free consultation.
211 7th AVE N Algona, WA 98001
Want to know what your home might be worth? Contact us for a FREE valuation!

Our team is ready to help you sell your home for the highest possible price ASAP
Key Details
Sold Price $435,000
Property Type Single Family Home
Sub Type Residential
Listing Status Sold
Purchase Type For Sale
Square Footage 2,298 sqft
Price per Sqft $189
Subdivision Algona
MLS Listing ID 1564201
Sold Date 03/23/20
Style 14 - Split Entry
Bedrooms 4
Full Baths 2
Year Built 2006
Annual Tax Amount $5,360
Lot Size 10,000 Sqft
Property Sub-Type Residential
Property Description
Welcome Home! Don't miss the opportunity to see this one. Located near Hwy 167 and the Super Mall. Plenty of local amenities and great for commuting. 4 bdrm 2.75 bath, split level home. Awesome lay out, Upstairs offers an open living concept with lg updated kitchen, living room and dining area. Master with 5 piece bath and walk in closet and addl bdrm also upstairs. Down you will find a rec room w/gas fp (currently used as MBR), addl bdrm and laundry room. Garage and patio w/lg lot.
Location
State WA
County King
Area 310 - Auburn
Rooms
Basement Finished
Interior
Interior Features Forced Air, Ceramic Tile, Laminate, Wall to Wall Carpet, Bath Off Primary, Double Pane/Storm Window, Dining Room, Vaulted Ceiling(s), Walk-In Closet(s), FirePlace, Water Heater
Flooring Ceramic Tile, Laminate, Vinyl, Carpet
Fireplaces Number 1
Fireplaces Type Gas
Fireplace true
Appliance Dishwasher_, Dryer, RangeOven_, Refrigerator_, Washer
Exterior
Exterior Feature Metal/Vinyl
Garage Spaces 2.0
Utilities Available Cable Connected, Sewer Connected, Electric, Natural Gas Connected, Wood
Amenities Available Cable TV, Fenced-Fully, Patio
View Y/N No
Roof Type Composition
Garage Yes
Building
Lot Description Dead End Street, Paved
Story Multi/Split
Sewer Sewer Connected
Water Public
Architectural Style Traditional
New Construction No
Schools
Elementary Schools Alpac Elem
Middle Schools Olympic Mid
High Schools Auburn Riverside Hig
School District Auburn
Others
Acceptable Financing Cash Out, Conventional, FHA, Private Financing Available, VA Loan, State Bond
Listing Terms Cash Out, Conventional, FHA, Private Financing Available, VA Loan, State Bond
Read Less

"Three Trees" icon indicates a listing provided courtesy of NWMLS.

