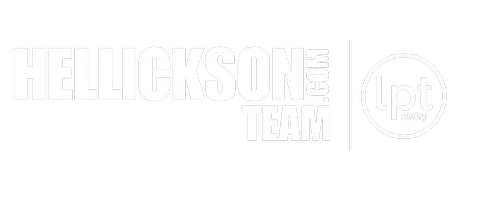Bought with eXp Realty
For more information regarding the value of a property, please contact us for a free consultation.
9760 Queets LN NW Silverdale, WA 98383
Want to know what your home might be worth? Contact us for a FREE valuation!

Our team is ready to help you sell your home for the highest possible price ASAP
Key Details
Sold Price $406,000
Property Type Single Family Home
Sub Type Residential
Listing Status Sold
Purchase Type For Sale
Square Footage 1,373 sqft
Price per Sqft $295
Subdivision Summerwind
MLS Listing ID 1745596
Sold Date 04/16/21
Style 32 - Townhouse
Bedrooms 3
Full Baths 1
Half Baths 1
HOA Fees $222/mo
Year Built 1997
Annual Tax Amount $3,158
Lot Size 3,049 Sqft
Property Sub-Type Residential
Property Description
Beautiful Summerwind~ The low maintenance well kept community you've been looking for! Bright & open floor plan w/vaulted ceilings, kitchen completely open to dining area & living rm w/fireplace. Featuring rare main-floor bedroom w/en-suite and walk in closet. Spacious kitchen with stunning slab counters, SS appliances, pantry & private deck w/planter boxes! 1/2 bath, laundry & under the stairs storage on the main as well! AND hard surface flooring throughout the main. Up you'll find 2 bedrooms & full bathroom. NEW roof in Oct 2020 and newer A/C for those warm summer days. 2 car garage & off street parking. Ideal location, close to medical, shopping, bases & more!
*HIGHEST & BEST (35E ok but will be removed) due TODAY 3/22 at 5pm SHARP*
Location
State WA
County Kitsap
Area 147 - Silverdale
Rooms
Basement None
Main Level Bedrooms 1
Interior
Interior Features Forced Air, Heat Pump, Central A/C, Tankless Water Heater, Wall to Wall Carpet, Laminate Hardwood, Bath Off Primary, Double Pane/Storm Window, Vaulted Ceiling(s), Walk-In Closet(s), FirePlace, Water Heater
Flooring Laminate, Vinyl, Carpet
Fireplaces Number 1
Fireplace true
Appliance Dishwasher_, Dryer, GarbageDisposal_, Microwave_, RangeOven_, Refrigerator_, Washer
Exterior
Exterior Feature Wood, Wood Products
Garage Spaces 2.0
Community Features CCRs
Utilities Available Cable Connected, High Speed Internet, Sewer Connected, Electric, Natural Gas Connected, Common Area Maintenance, SeeRemarks_
Amenities Available Cable TV, Deck, High Speed Internet, Sprinkler System
View Y/N Yes
View Territorial
Roof Type Composition
Garage Yes
Building
Lot Description Corner Lot, Curbs, Dead End Street, Paved
Story Multi/Split
Sewer Sewer Connected
Water Public
New Construction No
Schools
Elementary Schools Buyer To Verify
Middle Schools Buyer To Verify
High Schools Buyer To Verify
School District Central Kitsap #401
Others
Senior Community No
Acceptable Financing Cash Out, Conventional, FHA, State Bond, USDA Loan, VA Loan
Listing Terms Cash Out, Conventional, FHA, State Bond, USDA Loan, VA Loan
Read Less

"Three Trees" icon indicates a listing provided courtesy of NWMLS.

