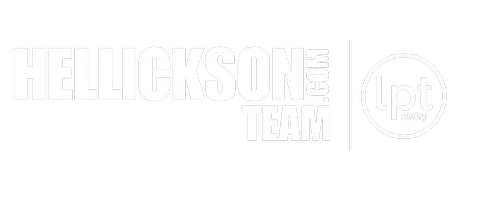Bought with Skyline Properties, Inc.
For more information regarding the value of a property, please contact us for a free consultation.
19713 27th PL W #B Lynnwood, WA 98036
Want to know what your home might be worth? Contact us for a FREE valuation!

Our team is ready to help you sell your home for the highest possible price ASAP
Key Details
Sold Price $488,000
Property Type Condo
Sub Type Condominium
Listing Status Sold
Purchase Type For Sale
Square Footage 1,781 sqft
Price per Sqft $274
Subdivision Lynnwood
MLS Listing ID 1440401
Sold Date 07/29/19
Style 31 - Condo (2 Levels)
Bedrooms 3
Full Baths 2
Half Baths 1
HOA Fees $207/mo
Year Built 2015
Annual Tax Amount $4,843
Lot Size 2,965 Sqft
Property Sub-Type Condominium
Property Description
Gorgeous move in ready townhouse in the Arbor Mist community. Highlighted by a private green belt in the back yard w/walking trails throughout. Very spacious open floor plan w/ gas fireplace. Kitchen boasts of a large island w/eating space, granite counter tops, ss appliances. Master suite includes custom built closet & 5 pc master bath. Up stairs has laundry room for added convenience. Attached 2 car garage with added storage. Close to shopping, parks, restaurants, & easy access to I-5 & 405.
Location
State WA
County Snohomish
Area _730Southwestsnohom
Interior
Interior Features Forced Air, Wall to Wall Carpet, Laminate, Balcony/Deck/Patio, Cooking-Gas, Dryer-Electric, Ice Maker, Washer, FirePlace, Water Heater
Flooring Laminate, Carpet
Fireplaces Number 1
Fireplaces Type Gas
Fireplace true
Appliance Dishwasher_, Dryer, GarbageDisposal_, Microwave_, RangeOven_, Refrigerator_, Washer
Exterior
Exterior Feature Cement/Concrete, Wood Products
Community Features Trail(s)
Utilities Available Natural Gas Connected, Common Area Maintenance, Road Maintenance
View Y/N Yes
View Territorial
Roof Type Composition
Garage Yes
Building
Lot Description Curbs, Dead End Street, Open Space, Paved, Sidewalk
Story Two
Architectural Style Townhouse
New Construction No
Schools
School District Edmonds
Others
HOA Fee Include Common Area Maintenance,Lawn Service,Road Maintenance
Acceptable Financing Cash Out, Conventional, FHA
Listing Terms Cash Out, Conventional, FHA
Read Less

"Three Trees" icon indicates a listing provided courtesy of NWMLS.

