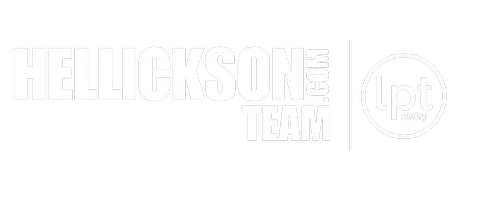Bought with Redfin
For more information regarding the value of a property, please contact us for a free consultation.
16117 SE 259th CT Covington, WA 98042
Want to know what your home might be worth? Contact us for a FREE valuation!

Our team is ready to help you sell your home for the highest possible price ASAP
Key Details
Sold Price $725,000
Property Type Single Family Home
Sub Type Residential
Listing Status Sold
Purchase Type For Sale
Square Footage 2,400 sqft
Price per Sqft $302
Subdivision Covington
MLS Listing ID 1864410
Sold Date 12/23/21
Style 12 - 2 Story
Bedrooms 5
Full Baths 2
Half Baths 1
HOA Fees $40/mo
Year Built 2004
Annual Tax Amount $5,688
Lot Size 4,496 Sqft
Property Sub-Type Residential
Property Description
Move-in ready home on an exceptional lot. The Reserve Community in Covington has a private lake with a walking trail around it as a focal point, this special home is on a cul de sac lot that adjoins the trail and has a view of the lake. Quality updated kitchen with slab granite counters and stainless steel appliances, features a breakfast bar and space for a dining room table. Wide open great room living on the main floor with a cozy gas fireplace. A great home for large gatherings yet comfortable for daily living. Five bedrooms and a versatile loft room upstairs. Fresh paint inside and out. Tankless water heater for endless hot showers. Tranquil view to enjoy morning coffee. Walking trail just beyond the backyard to keep you fit.
Location
State WA
County King
Area 330 - Kent
Rooms
Basement None
Interior
Interior Features Forced Air, Ceramic Tile, Wall to Wall Carpet, Laminate Hardwood, Bath Off Primary, Ceiling Fan(s), Double Pane/Storm Window, High Tech Cabling, Walk-In Closet(s), FirePlace, Water Heater
Flooring Ceramic Tile, Laminate, Vinyl, Carpet
Fireplaces Number 1
Fireplace true
Appliance Dishwasher_, GarbageDisposal_, Microwave_, Refrigerator_, StoveRange_
Exterior
Exterior Feature Cement Planked
Garage Spaces 2.0
Community Features CCRs
Utilities Available Cable Connected, High Speed Internet, Natural Gas Available, Sewer Connected, Natural Gas Connected
Amenities Available Cable TV, Fenced-Fully, Gas Available, High Speed Internet, Patio
View Y/N Yes
View Territorial
Roof Type Composition
Garage Yes
Building
Lot Description Cul-De-Sac, Paved, Sidewalk
Story Two
Sewer Sewer Connected
Water Public
New Construction No
Schools
School District Kent
Others
Senior Community No
Acceptable Financing Cash Out, Conventional, FHA, VA Loan
Listing Terms Cash Out, Conventional, FHA, VA Loan
Read Less

"Three Trees" icon indicates a listing provided courtesy of NWMLS.

