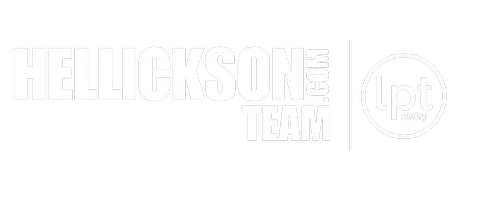Bought with Premier Real Estate Partners
For more information regarding the value of a property, please contact us for a free consultation.
25303 170th PL SE Covington, WA 98042
Want to know what your home might be worth? Contact us for a FREE valuation!

Our team is ready to help you sell your home for the highest possible price ASAP
Key Details
Sold Price $510,000
Property Type Single Family Home
Sub Type Residential
Listing Status Sold
Purchase Type For Sale
Square Footage 1,250 sqft
Price per Sqft $408
Subdivision Covington
MLS Listing ID 1858406
Sold Date 12/07/21
Style 10 - 1 Story
Bedrooms 3
Full Baths 1
Half Baths 1
Year Built 1977
Annual Tax Amount $4,166
Lot Size 7,700 Sqft
Property Sub-Type Residential
Property Description
Opportunity knocking! Hurry by * check out this well loved & cared for rambler boasting an amazing yard, 4 car garage, and super cute interior! Freshly painted, this home feels and smells like new. Professional landscapers really gave this home some TLC with gorgeous pavers, retaining walls for usability, and a really clean look and feel. Inside you will find a nice sized TV space/Living Room, great for entertaining or just hanging out! Remodeled main bath is gorgeous! New hardwood laminate floors through out most of the home Lots of room for hanging out or entertaining in the backyard as well. If you are looking for some great shop space, storage space, or even possible expansion, check out that extra deep garage! Too good to miss.
Location
State WA
County King
Area 330 - Kent
Rooms
Basement None
Main Level Bedrooms 3
Interior
Interior Features Forced Air, Ceramic Tile, Laminate, Bath Off Primary, Double Pane/Storm Window, Dining Room, French Doors, Security System, Walk-In Pantry, FirePlace, Water Heater
Flooring Ceramic Tile, Laminate, Vinyl
Fireplaces Number 1
Fireplace true
Appliance Dishwasher_, Refrigerator_, StoveRange_
Exterior
Exterior Feature Wood
Garage Spaces 4.0
Utilities Available Cable Connected, Sewer Connected, Electric
Amenities Available Cable TV, Fenced-Partially, Patio
View Y/N Yes
View Territorial
Roof Type Composition
Garage Yes
Building
Lot Description Paved, Sidewalk
Story One
Sewer Available, Sewer Connected
Water Public
Architectural Style Craftsman
New Construction No
Schools
Elementary Schools Crestwood Elem
Middle Schools Mattsonjnrhigh
High Schools Kentwood High
School District Kent
Others
Senior Community No
Acceptable Financing Cash Out, Conventional, FHA, State Bond, VA Loan
Listing Terms Cash Out, Conventional, FHA, State Bond, VA Loan
Read Less

"Three Trees" icon indicates a listing provided courtesy of NWMLS.

