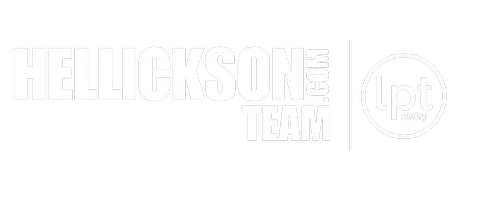Bought with Homeland Real Estate Services
For more information regarding the value of a property, please contact us for a free consultation.
25506 157th AVE SE Covington, WA 98042
Want to know what your home might be worth? Contact us for a FREE valuation!

Our team is ready to help you sell your home for the highest possible price ASAP
Key Details
Sold Price $629,000
Property Type Single Family Home
Sub Type Residential
Listing Status Sold
Purchase Type For Sale
Square Footage 2,190 sqft
Price per Sqft $287
Subdivision Covington
MLS Listing ID 1827867
Sold Date 11/22/21
Style 12 - 2 Story
Bedrooms 4
Full Baths 2
Half Baths 1
HOA Fees $20/mo
Year Built 2001
Annual Tax Amount $5,452
Lot Size 4,620 Sqft
Lot Dimensions 48' x 96'
Property Sub-Type Residential
Property Description
Grand 2-story w/vaulted entry and exterior brick accents! Genuine hardwood floors + art glass doorway. Formal living and dining areas feature coffered ceilings, bold accent pillars and white painted millwork. You'll love view of gorgeous front yard landscaping! Kitchen forms fabulous entertainment centerpiece w/ seating bar and separate breakfast room. Family room w/fireplace flows to the kitchen creating a great room atmosphere. Your convenient laundry room is upstairs! Master suite w/5 pc bath, enclosed shower, 2 sink vanity & raised garden tub. Three more bedrooms on upper level + main bath. Private backyard features spacious covered deck, garden areas and roomy garden shed. Home includes American Home Shield 1 YEAR buyer warranty!
Location
State WA
County King
Area 330 - Kent
Rooms
Basement None
Interior
Interior Features Forced Air, Hardwood, Wall to Wall Carpet, Bath Off Primary, Ceiling Fan(s), Double Pane/Storm Window, Dining Room, Skylight(s), Walk-In Closet(s), Walk-In Pantry, FirePlace, Water Heater
Flooring Hardwood, Vinyl, Vinyl Plank, Carpet
Fireplaces Number 1
Fireplace true
Appliance Dishwasher_, Dryer, GarbageDisposal_, Microwave_, Refrigerator_, StoveRange_, Washer
Exterior
Exterior Feature Brick, Cement/Concrete
Garage Spaces 2.0
Utilities Available Cable Connected, High Speed Internet, Natural Gas Available, Electric, Natural Gas Connected, Common Area Maintenance
Amenities Available Cable TV, Deck, Fenced-Partially, Gas Available, High Speed Internet, Outbuildings, Patio
View Y/N Yes
View Territorial
Roof Type Composition
Garage Yes
Building
Lot Description Curbs, Paved, Sidewalk
Story Two
Sewer Available
Water Public
Architectural Style Craftsman
New Construction No
Schools
Elementary Schools Meridian Elem
Middle Schools Mattsonjnrhigh
High Schools Kentwood High
School District Kent
Others
Senior Community No
Acceptable Financing Cash Out, Conventional, FHA, VA Loan
Listing Terms Cash Out, Conventional, FHA, VA Loan
Read Less

"Three Trees" icon indicates a listing provided courtesy of NWMLS.

