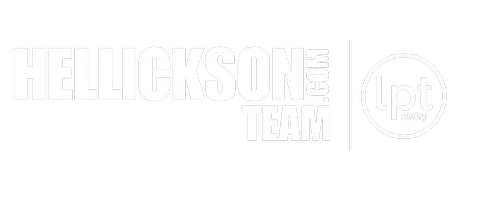Bought with Kelly Right RE of Seattle LLC
For more information regarding the value of a property, please contact us for a free consultation.
26309 203rd PL SE Covington, WA 98042
Want to know what your home might be worth? Contact us for a FREE valuation!

Our team is ready to help you sell your home for the highest possible price ASAP
Key Details
Sold Price $795,000
Property Type Single Family Home
Sub Type Residential
Listing Status Sold
Purchase Type For Sale
Square Footage 3,395 sqft
Price per Sqft $234
Subdivision Covington
MLS Listing ID 1803106
Sold Date 09/30/21
Style 18 - 2 Stories w/Bsmnt
Bedrooms 4
Full Baths 3
Half Baths 1
HOA Fees $61/mo
Year Built 2019
Annual Tax Amount $5,186
Lot Size 4,275 Sqft
Property Sub-Type Residential
Property Description
Large 3 story Lennar home, the Columbia floorplan offers 3 LIVING SPACES! Abundance of light pours in, gorgeous plank flooring, plush carpet & gas fireplace in great room. Chef kitchen w/ oversized island, premium stainless steel appliances, slab quartz counters, dining room & access to covered deck off main floor. Upstairs features a loft space for lounging, playroom, or office. Plus, 2 beds, large master suite including 5-piece master bath & dual walk-in closets. Daylight basement downstairs has living area + a large bedroom (perfect for guests and extended family), full bath, oversized closets & access to the fully fenced yard w/additional covered patio. Tankless H20 heater, A/C, epoxy flooring in garage w/ample storage. Pre-Inspected!
Location
State WA
County King
Area 320 - Black Diamond/Maple Valley
Rooms
Basement Finished
Interior
Interior Features Forced Air, Central A/C, Tankless Water Heater, Ceramic Tile, Wall to Wall Carpet, Laminate, Bath Off Primary, Ceiling Fan(s), Double Pane/Storm Window, Dining Room, High Tech Cabling, Loft, Security System, Vaulted Ceiling(s), WalkInPantry, Walk-In Closet(s), FirePlace, Water Heater
Flooring Ceramic Tile, Laminate, Carpet
Fireplaces Number 1
Fireplace true
Appliance Dishwasher_, Double Oven, GarbageDisposal_, Microwave_, RangeOven_, Refrigerator_
Exterior
Exterior Feature Cement Planked
Garage Spaces 2.0
Community Features CCRs
Utilities Available Cable Connected, High Speed Internet, Natural Gas Available, Sewer Connected, Natural Gas Connected, Common Area Maintenance
Amenities Available Cable TV, Deck, Fenced-Fully, Gas Available, High Speed Internet, Patio
View Y/N No
Roof Type Composition
Garage Yes
Building
Lot Description Curbs, Paved, Sidewalk
Story Two
Builder Name Lennar NW
Sewer Sewer Connected
Water Public
Architectural Style Craftsman
New Construction No
Schools
Elementary Schools Buyer To Verify
Middle Schools Buyer To Verify
High Schools Buyer To Verify
School District Kent
Others
Senior Community No
Acceptable Financing Cash Out, Conventional, FHA, VA Loan
Listing Terms Cash Out, Conventional, FHA, VA Loan
Read Less

"Three Trees" icon indicates a listing provided courtesy of NWMLS.

