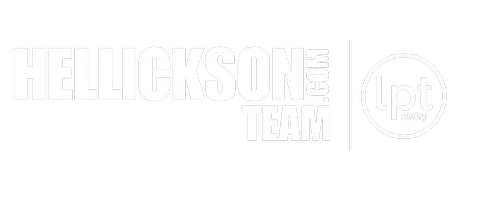Bought with Better Real Estate, LLC
For more information regarding the value of a property, please contact us for a free consultation.
18209 SE 261st CT Covington, WA 98042
Want to know what your home might be worth? Contact us for a FREE valuation!

Our team is ready to help you sell your home for the highest possible price ASAP
Key Details
Sold Price $599,000
Property Type Single Family Home
Sub Type Residential
Listing Status Sold
Purchase Type For Sale
Square Footage 1,950 sqft
Price per Sqft $307
Subdivision Covington
MLS Listing ID 1809154
Sold Date 09/30/21
Style 12 - 2 Story
Bedrooms 4
Full Baths 2
Half Baths 1
Year Built 2001
Annual Tax Amount $5,055
Lot Size 6,572 Sqft
Lot Dimensions 6572
Property Sub-Type Residential
Property Description
Beautifully updated & move in ready 4 bedroom home. Enter thru the front door and be welcomed with newly refinished hardwood floors. To your left, a living room w/vaulted ceilings & formal dining. Then move into the fully updated kitchen featuring Quartzite countertops & SS app., eating nook & large family Rm w/gas fireplace. Upstairs, 3 bedrooms & large Master w/double-sided fireplace. The five piece bathroom is "spa" like with its large soaking tub & fireplace! Outside, a private driveway & beautifully landscaped yard, sprinkler system & security light. In the backyard, you have a large deck (gas is plumbed for your BBQ). The yard opens out onto a serene wooded area & creek with walking path (maintained by City of Covington).
Location
State WA
County King
Area 330 - Kent
Rooms
Basement None
Interior
Interior Features Forced Air, Hardwood, Wall to Wall Carpet, Bath Off Primary, Ceiling Fan(s), Double Pane/Storm Window, Dining Room, Fireplace (Primary Bedroom), Vaulted Ceiling(s), WalkInPantry, Walk-In Closet(s), FirePlace, Water Heater
Flooring Hardwood, Vinyl, Carpet
Fireplaces Number 2
Fireplace true
Appliance Dishwasher_, Dryer, GarbageDisposal_, RangeOven_, Refrigerator_, Washer
Exterior
Exterior Feature Stone, Wood Products
Garage Spaces 2.0
Utilities Available Natural Gas Available, Sewer Connected, Natural Gas Connected
Amenities Available Deck, Fenced-Partially, Gas Available, Sprinkler System
View Y/N Yes
View Territorial
Roof Type Composition
Garage Yes
Building
Lot Description Cul-De-Sac, Curbs, Dead End Street, Paved
Story Two
Sewer Sewer Connected
Water Public
Architectural Style Traditional
New Construction No
Schools
School District Kent
Others
Senior Community No
Acceptable Financing Cash Out, Conventional, FHA, VA Loan
Listing Terms Cash Out, Conventional, FHA, VA Loan
Read Less

"Three Trees" icon indicates a listing provided courtesy of NWMLS.

