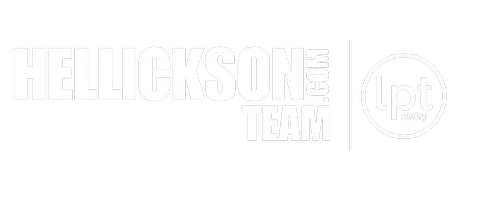Bought with John L. Scott, Inc.
For more information regarding the value of a property, please contact us for a free consultation.
17616 SE 261st ST Covington, WA 98042
Want to know what your home might be worth? Contact us for a FREE valuation!

Our team is ready to help you sell your home for the highest possible price ASAP
Key Details
Sold Price $599,950
Property Type Single Family Home
Sub Type Residential
Listing Status Sold
Purchase Type For Sale
Square Footage 2,600 sqft
Price per Sqft $230
Subdivision Covington
MLS Listing ID 1816594
Sold Date 09/21/21
Style 14 - Split Entry
Bedrooms 6
Full Baths 2
Year Built 1963
Annual Tax Amount $5,476
Lot Size 9,750 Sqft
Property Sub-Type Residential
Property Description
This is sure to capture your attention! Two fully finished levels + two kitchens + two entryways; two car attached garage + three car detached garage with work bench, 50 gallon air compressor, wired for 220, tons of strg and lift (stays for new owner) + room for RV = all sorts of opportunity. Freshly painted interior, hardwood flooring redone thruout, both kitchens refreshed, new furnace installed Feb 2021, Membrane flat roof has warranty, septic inspected Feb 2021 are some of the improvements you'll find. Generous living areas both up and down, two brick frplcs, fashionable colors/fixtures, country-sized kitchen up, island kitchen down, sizable bdrms, stylish baths. Covered elevated deck, patio, fenced yard. Established community, no HOA.
Location
State WA
County King
Area 320 - Black Diamond/Maple Valley
Rooms
Basement Finished
Interior
Interior Features Forced Air, Ceramic Tile, Laminate, Wall to Wall Carpet, Second Kitchen, Ceiling Fan(s), Double Pane/Storm Window, Dining Room, Security System, FirePlace, Water Heater
Flooring Ceramic Tile, Laminate, Carpet
Fireplaces Number 2
Fireplace true
Appliance Dishwasher_, Microwave_, RangeOven_, Refrigerator_
Exterior
Exterior Feature Brick, Wood, Wood Products
Garage Spaces 5.0
Utilities Available Cable Connected, Natural Gas Available, Septic System, Electric, Natural Gas Connected
Amenities Available Cable TV, Deck, Fenced-Fully, Gas Available, Outbuildings, Patio, RV Parking, Shop
View Y/N Yes
View Territorial
Roof Type Flat,See Remarks
Garage Yes
Building
Lot Description Paved
Story Multi/Split
Sewer Septic Tank
Water Public
New Construction No
Schools
Elementary Schools Buyer To Verify
Middle Schools Buyer To Verify
High Schools Buyer To Verify
School District Kent
Others
Senior Community No
Acceptable Financing Cash Out, Conventional, FHA, VA Loan
Listing Terms Cash Out, Conventional, FHA, VA Loan
Read Less

"Three Trees" icon indicates a listing provided courtesy of NWMLS.

